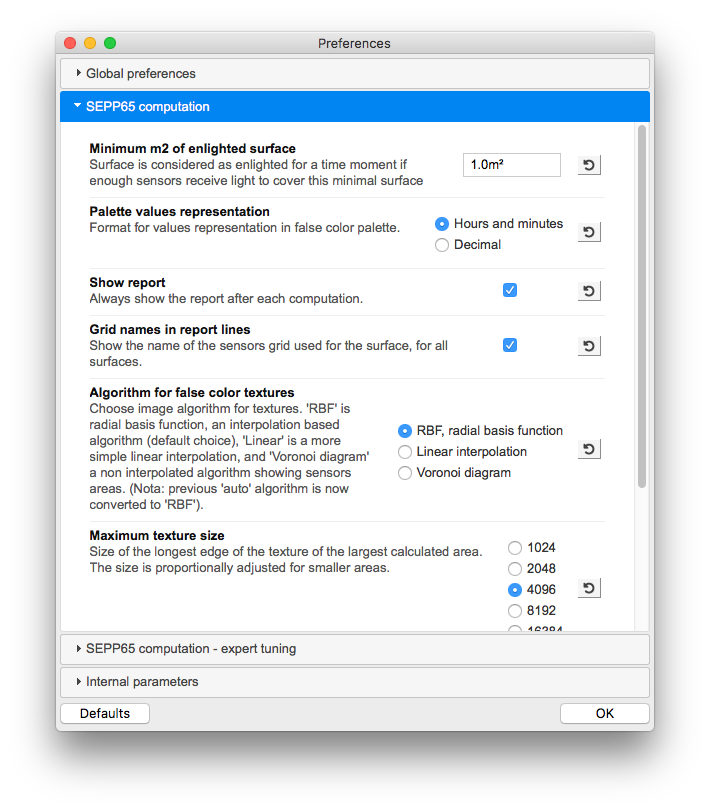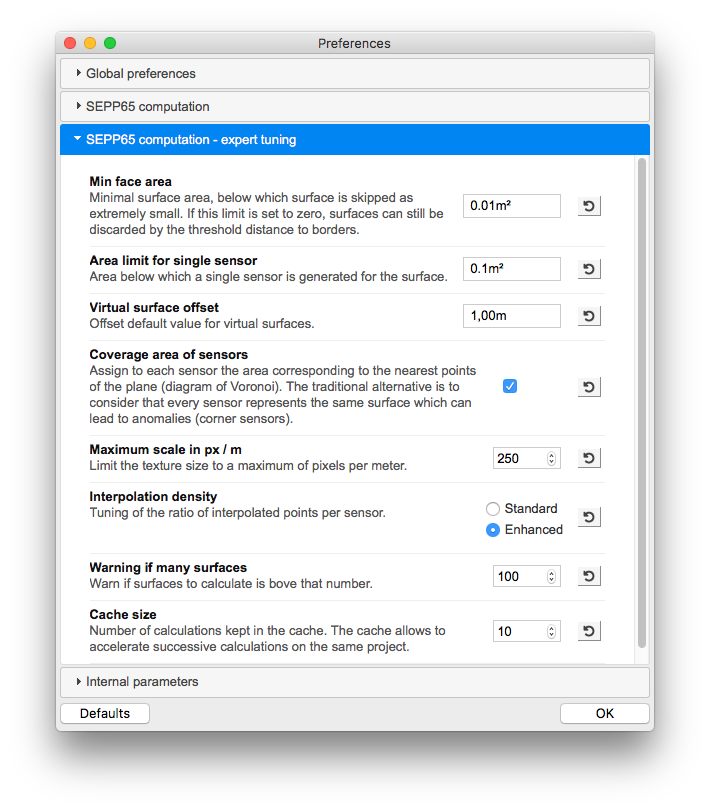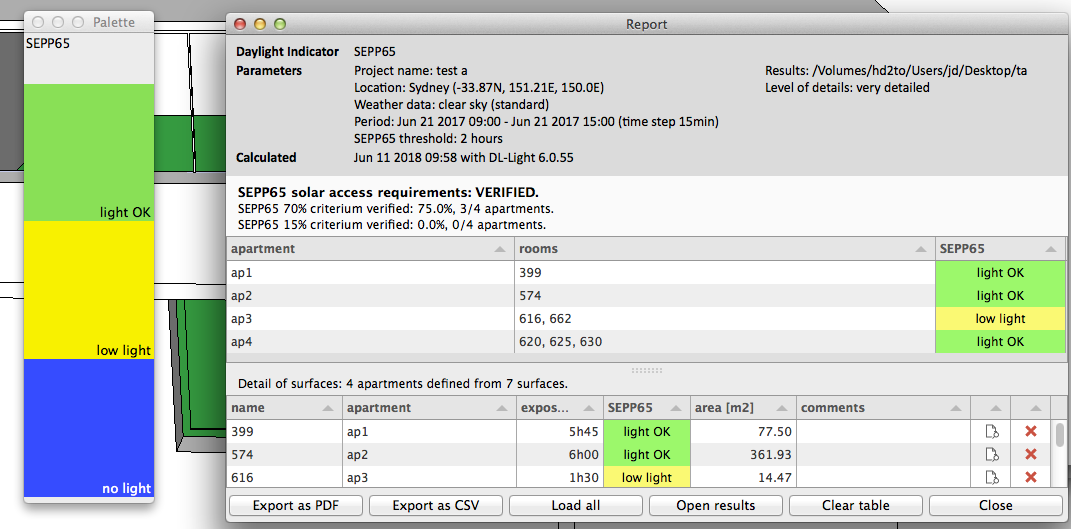
SEPP65 is used to study compliance of the model to solar access requirements in the NSW Government (Australia) State Environmental Planning Policy No 65 - Design Quality of Residential Apartment Development (SEPP 65).
The objective of the indicator is to evaluate if enough direct sunlight reaches the inside spaces of apartments, so for residential buildings. The calculation is performed for the 21st June (Winter), with a theoretical sky always clear.
Solar access requirements in SEPP 65 (from http://www.planning.nsw.gov.au/Policy-and-Legislation/Housing/Apartment-Design-Guide):
Three design criteria set out measurable requirements for achieving this objective in apartment developments, as follows:
1. Living rooms and private open spaces of at least 70% of apartments in a building receive a minimum of 2 hours direct sunlight between 9am and 3pm at mid winter in the Sydney Metropolitan Area and in the Newcastle and Wollongong local government areas
2. In all other areas, living rooms and private open spaces of at least 70% of apartments in a building receive a minimum of 3 hours direct sunlight between 9am and 3pm in mid-winter
3. A maximum of 15% of apartments in a building receive no direct sunlight between 9am and 3pm in mid-winter
Design guidance set out under this objective provide supplementary advice on design responses that can be used to achieve this objective and criteria. One guidance deals with measuring direct sunlight:
To maximise the benefit to residents of direct sunlight within living rooms and private open spaces, a minimum of 1m² direct sunlight, measured at 1m above floor level, is achieved for at least 15 minutes.

The extension allows analysis according to two modes:
Important: layers corresponding to glazing must be hidden to let the sun penetrate the spaces.
Open SketchUp model. Follow recommendations to prepare your model for DL-Light calculations.
Open SEPP65 dialog from toolbar
![]() or menu option
Extensions -> De Luminae -> SEPP65 -> Activate extension
and enter the parameters of the calculation.
or menu option
Extensions -> De Luminae -> SEPP65 -> Activate extension
and enter the parameters of the calculation.
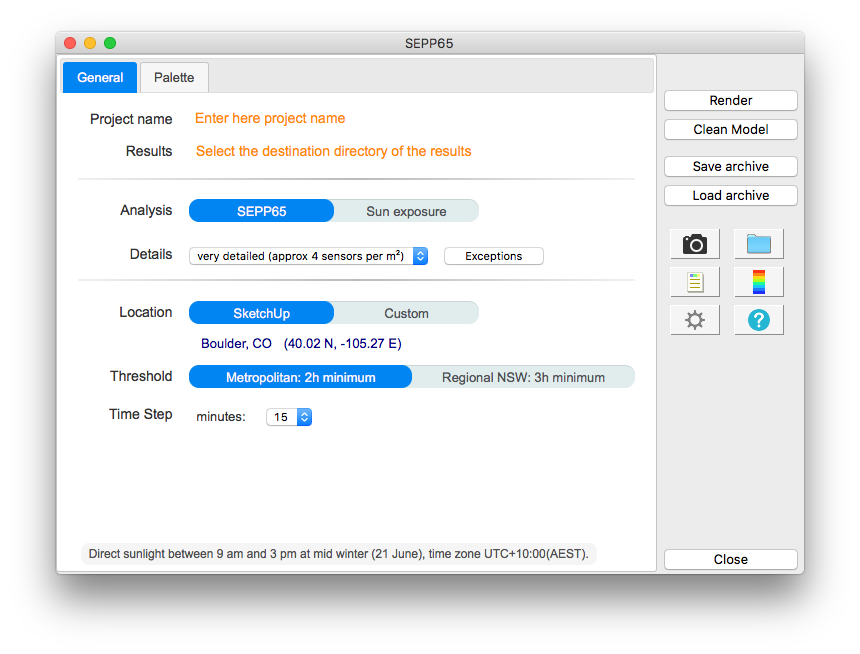
Fields description:
Project name - Project name is used during export and for output filename generation. The SketchUp model name is used by default.
Results - Directory where model
will be exported for calculation.
When calculation is started model geometry and resulting files
will be saved in
sepp65_output subdirectory.
For SketchUp projects stored on network disk (Windows), see
Work on a copy of the model.
Analysis - Calculation mode selection:
Details - Models may require different density of sensors. Level of details definition is directly connected to number of sensors or their density on surfaces. Big unobstructed surfaces may need lower level of details, with few sensors only, while smaller surfaces or surfaces with complex obstructions may require very high level of details. Level of details determines number of sensors for calculation, and has a major influence on calculation time and results accuracy.
DL-Light allows to choose:
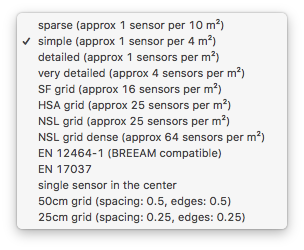
See sensors selection for more information on the choices of proposed sensors.
Location - Building location coordinates. This info is used for definition of an overcast sky luminance distribution. Location can be based on SketchUp model location or be Custom. Below is dialog for Custom location definition.
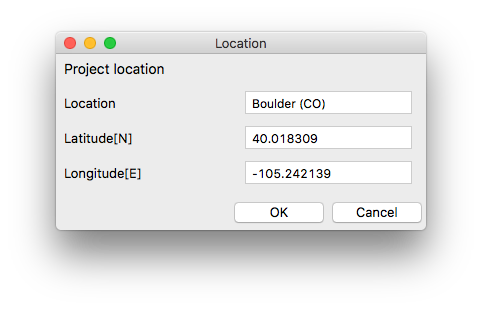
Threshold - Threshold in hours as required for the SEPP 65 70% criterium:
Time Step Time step for calculation in minutes. For SEPP65 evaluation, you should keep the "15" minutes default choice.
Palette of false colours for the analysis.
- For SEPP65 evaluation, the palette has 3 steps (colors can be customized). Every calculated surface is filled with the color of its status:
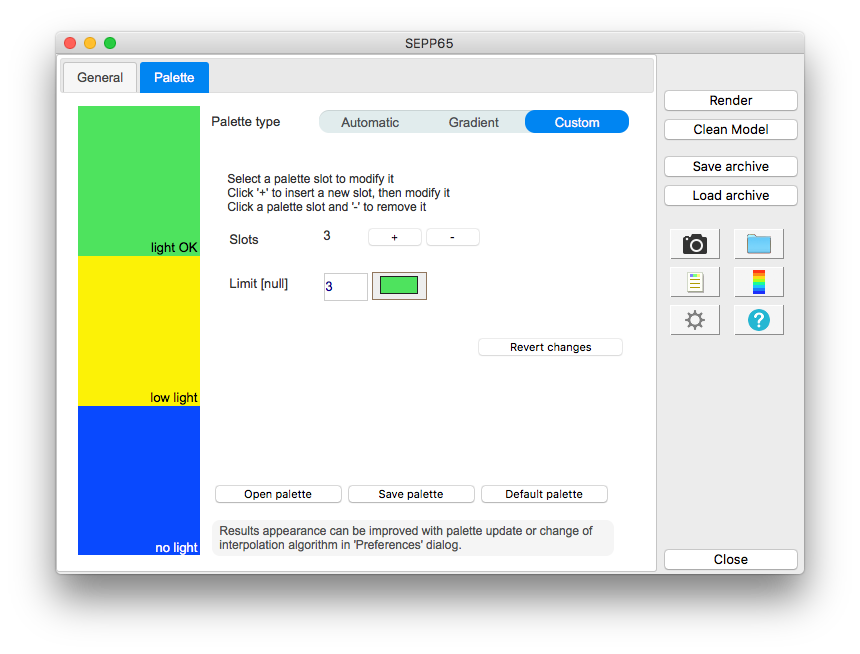
- For sun exposure evaluation, the default palette has 6 steps corresponding to the 6 possible hours of sunlight during period. Palette can be fully customized.
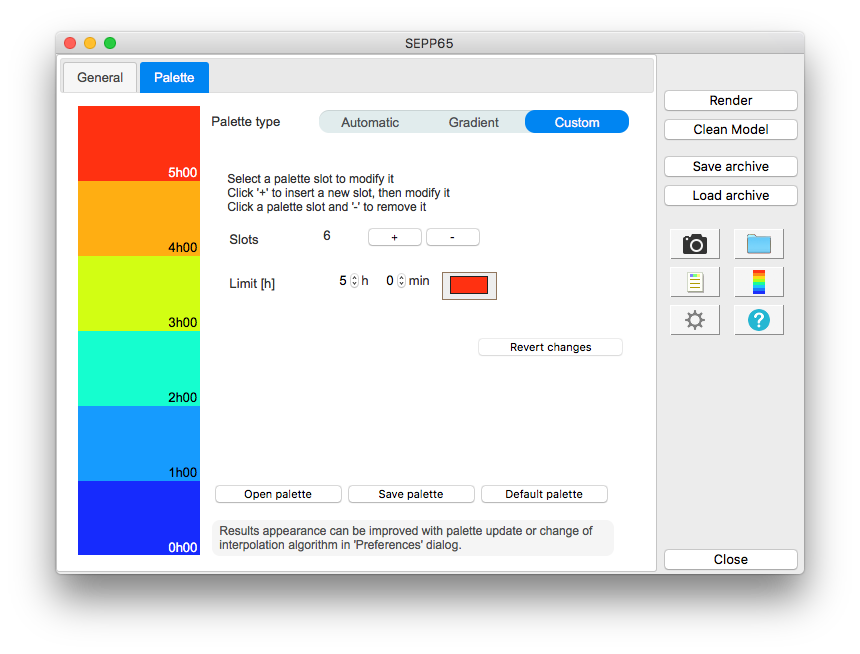
Selection of surfaces to evaluate:
Important: layers corresponding to glazing must be hidden to let the sun penetrate the spaces.
SEPP 65 evaluation must be computed on a virtual plane at 1 meter distance. The default distance of 1m is defined in preferences for the SEPP65 plugin. About creation of virtual surfaces, see the page: Creation of virtual surfaces
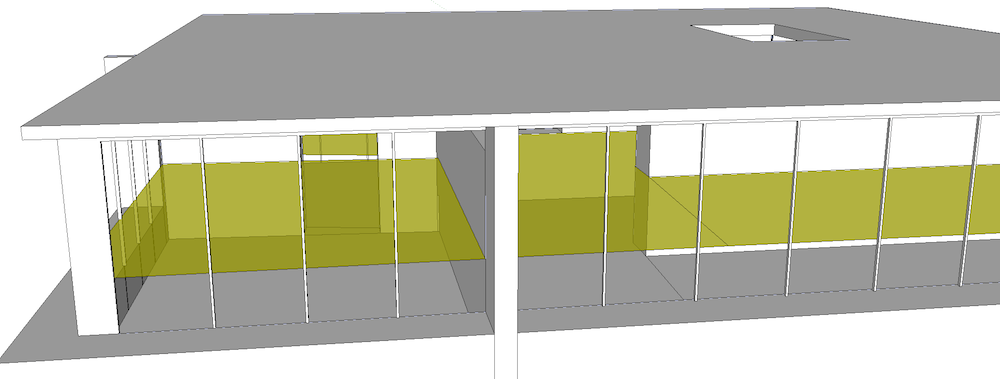
At this stage, only individual surfaces to evaluate are selected. They are grouped in apartments later through the report interface.
Select one or several virtual planes, with the help of the
 1-Click selection tools or use the Select by Layer tool
1-Click selection tools or use the Select by Layer tool
 and choose the layer dl_se65_surfaces to select all the virtual
surfaces and perform the calculation on all of them at once.
and choose the layer dl_se65_surfaces to select all the virtual
surfaces and perform the calculation on all of them at once.
Render or
 button. Calculation time depends on number of selected surfaces,
level of sensors details and model's complexity.
button. Calculation time depends on number of selected surfaces,
level of sensors details and model's complexity.
When results are imported, surfaces will have appropriate false colors and palette is opened. Here all visible surfaces are "green":
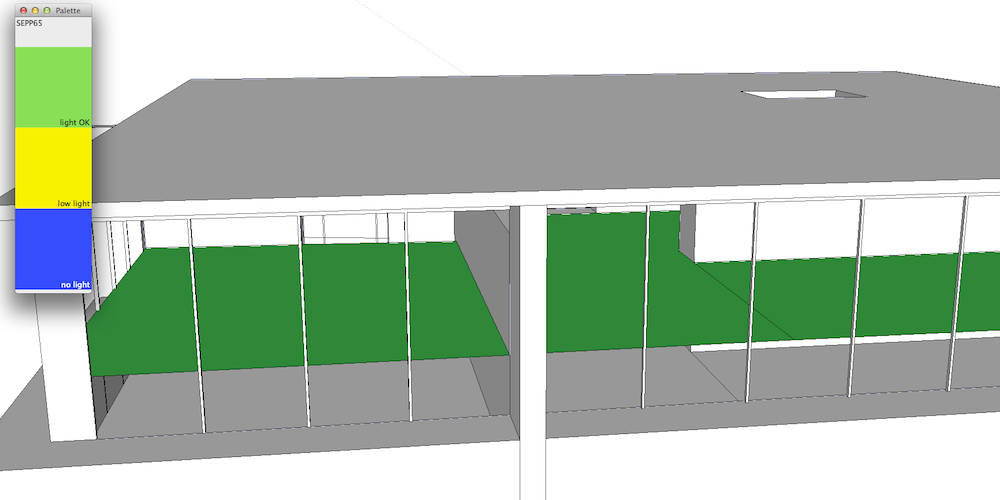
Results analysis.
The Report dialog
 displays the distribution of results over current palette, and
calculation input parameters.
displays the distribution of results over current palette, and
calculation input parameters.
Depending on preferences configuration, report may be displayed automatically after computation. While the report is displayed, clicking on a surface (either in model or report), will highlight the surface on the model.
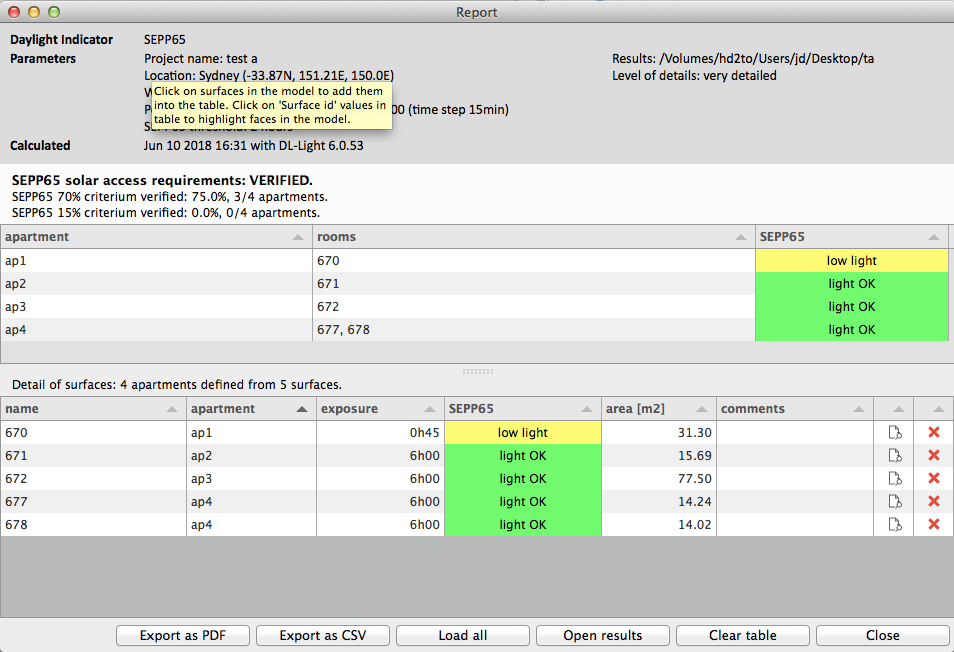
The report contains 2 tables
Each line of the top table corresponds to an apartment for SEPP 65 evaluation. The column "rooms" list the surfaces belonging to this apartment. The column "SEPP65" contains the result for this apartment. Above the table, statistics and global result for the the SEPP 65 evaluation is displayed. On this example, the requirements are verified.
Each line of the second table corresponds to a single surface. The columns "name", "apartment" and "comments" are editable. Set the same apartment name for several surfaces to group them as a unique apartment. A surface can be removed from the report with the red cross.
Every change in the tables should instantly update the global result and statistics.
Report can be exported as CSV or PDF files.
Show/Hide Sensors and Values
![]() explores results directly in the model for each sensor. The
tooltip displays 2 values: the first one is the sun light
exposition time validated for the area, the second is the
exposition for the clicked sensor.
explores results directly in the model for each sensor. The
tooltip displays 2 values: the first one is the sun light
exposition time validated for the area, the second is the
exposition for the clicked sensor.
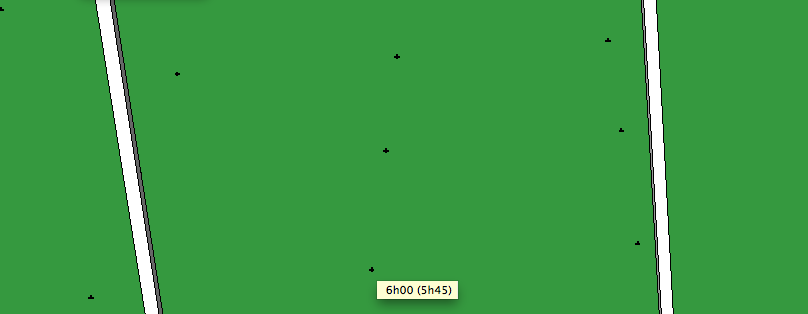
For further calculations in the same model:
 .
.
DL-Light uses a calculation cache algorithm. It automatically detects if a surface requires recalculation or if a previous result can be reused. By default, the cache keeps the information of the last 10 calculations (value configurable in the preferences).
Archiving results:
DL-Light allows to archive all the results of a calculation: reports, textures and calculation steps (exported Radiance model, weather file, ...). This archive can be reloaded on the model, subject to using exactly the same model as during the calculation.
See the page Archiving results for more informations about this feature.
Snapshots:
Current SketchUp model view with imported results can be exported with
palette
 or without palette
or without palette
 to png format. To explore created images user can open folder where
they are saved
to png format. To explore created images user can open folder where
they are saved
 .
.
This option is not supported in trial version of the extension (see
licence information).
Detailed analysis with the mode "Sun Exposure" has some differences:
When "Sun exposure" mode is selected, the meaning on the model textures is different. The color around every sensor represent the validated exposure time for the sensor. A sunlight time moment is validated if at that moment at least 1m² on the surface is enlighted.
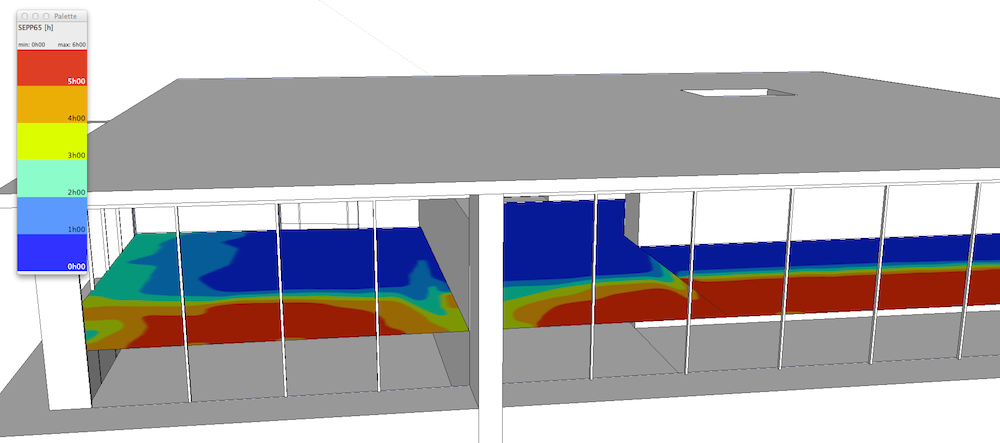
The tooltip information on a sensor is: validated exposure time for the surface, area covered by the sensor, validated exposure time for the sensor. Note: the Voronoi texture option may be usefull for the detailed analysis.
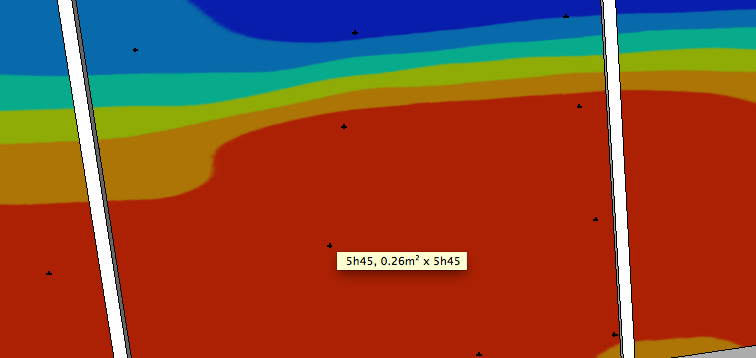
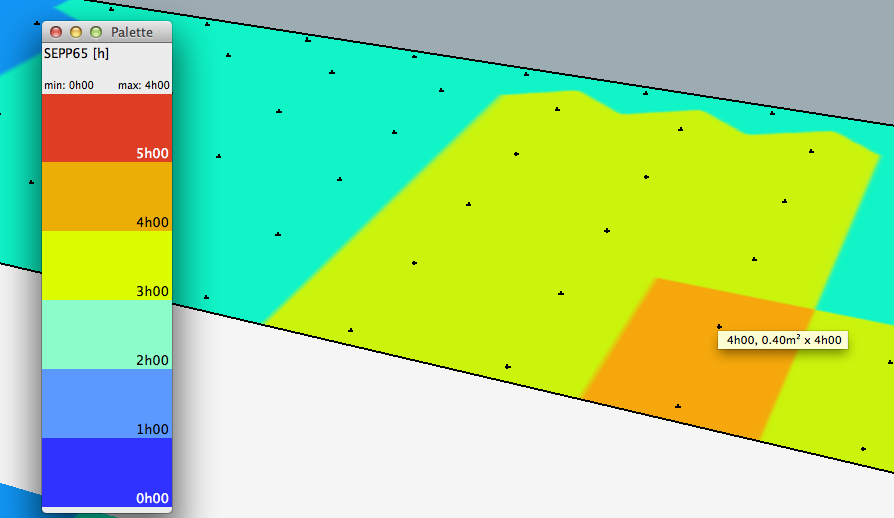
Finally the report is different in "Sun Exposure" mode. The SEPP 65 result is not displayed, but statistics for exposure time of surfaces.
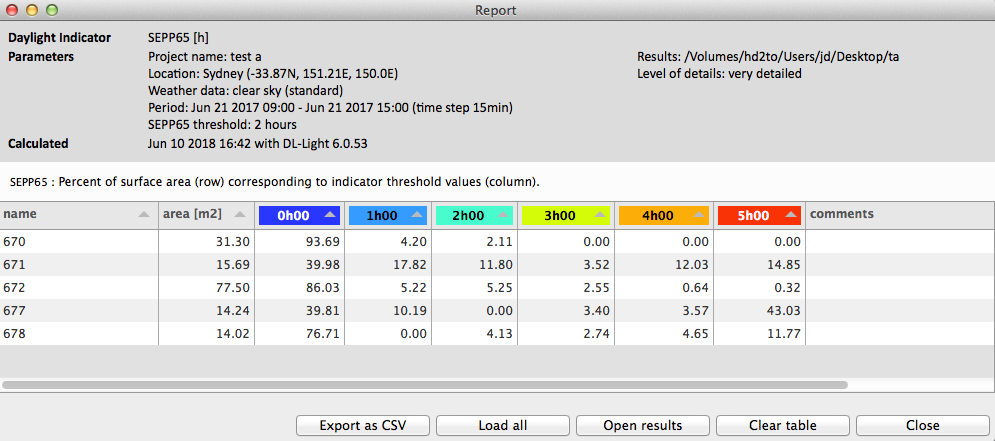
Preferences:
The preferences dialog permits to customize further the SEPP 65 computation if needed.
