Open SketchUp model. Follow recommendations to prepare your model for DL-Light calculations.
Open Daylight Autonomy dialog from toolbar
![]() or menu option
Extensions -> De Luminae -> Daylight Autonomy -> Activate
extension
and enter the parameters of the calculation.
or menu option
Extensions -> De Luminae -> Daylight Autonomy -> Activate
extension
and enter the parameters of the calculation.
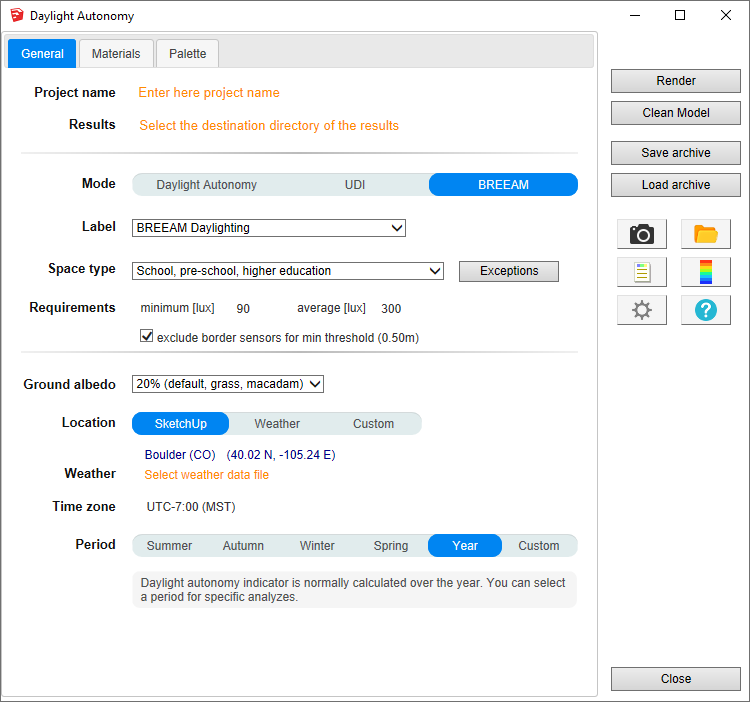
Fields description:
-
Project name - Project name is used during export and for output filename generation. The SketchUp model name is used by default.
-
Results - Directory where model will be exported for calculation.
When calculation is started model geometry and resulting files will be saved in da_output subdirectory.
For SketchUp projects stored on network disk (Windows), see Work on a copy of the model. -
Mode - Calculation mode selection:
- Choose "BREEAM" mode.
-
Label - Selection of BREEAM type to calculate:
The list of spaces below is updated according to the selected BREEAM type.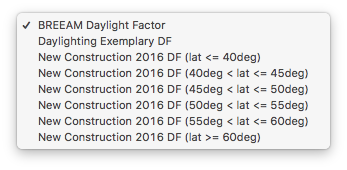
-
Space - Selection of space type to calculate:
For a BREEAM calculation, spaces must have a defined function.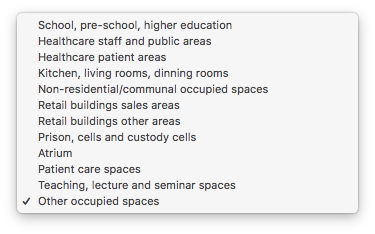
- The selected space type applies by default to all spaces in the model.
- To give a different type to a particular space, click on the "Exceptions" button to the right of the list, select a surface of the model, and choose the type of specific space for that area.
For example, if the building being studied is a school, there may be dozens of classrooms and some other spaces such as catering. Set the default space as school, all classrooms will have this type, and then set the specific function of the catering space.
-
Requirements - Display of the BREEAM requirements corresponding to the BREEAM type and selected space.
- minimum
- average
-
Grid and units - Sensor grid and units are not displayed:
- BREEAM representation is automatically applied to the results.
- The sensor grid EN 12464-1 is applied according to the standard. The distance between sensors is about 0.2 × 5^log10(d), where d is the largest dimension of the space if the length / width ratio is between 0.5 and 2, otherwise the smallest dimension.
For BREEAM calculation it is required that sensors are positioned at a predefined distance from the floor surface: 0.70m for spaces of any type, and 0.85m for industrial spaces. To be able to position sensors on this height it is necessary to create virtual surfaces for every space you want to calculate.
Select floor surface(s) in SketchUp model, activate Copy surfaces tool from toolbar
 Surfaces will be automatically created, you only need to type
offset from original surface. For DA calculation default offset is
0.70m, and it can changed at the bottom of SketchUp dialog. To
exit from the tool press 'Enter' or 'Esc' button.
Surfaces will be automatically created, you only need to type
offset from original surface. For DA calculation default offset is
0.70m, and it can changed at the bottom of SketchUp dialog. To
exit from the tool press 'Enter' or 'Esc' button.
-
Ground albedo - Reflection factor of the ground. Value can be selected from drop-down list or defined custom value in next dialog.
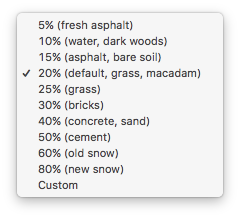
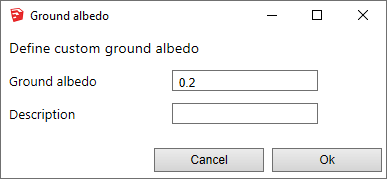
-
Location - Building location coordinates. This info is used in combination with weather data to generate correct sky distribution. Location can be based on SketchUp model location, current Weather file location or be Custom. Below is dialog for Custom location definition.
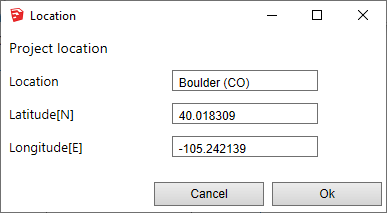
-
Weather - Select annual weather file for the building location in Energy Plus weather file format. The weather file can be selected in the list provided by DL-Light or downloaded from Internet. See page Weather data.
-
Time zone - Display of the time zone used for the calculations.
The time zone is defined by the selected climate data file.
Nota: when a model is located in SketchUp, SketchUp proposes a time zone based on the longitude of the place. This value is sometimes wrong, especially for European or Asian countries. -
Period - Period of analysis. The daylight autonomy indicator is normally calculated over the year, but for specific analyzes a period can be chosen:
-
Season, year - select one of seasons or complete year.
Results will be summarized for selected season.
Default seasons are defined for northern hemisphere. Advanced parameters allow to use different definition of seasons. Read season definition.
-
Custom - Define the period by starting and ending dates.
Full days - occupancy range from 0h00 to 23h59 on the day range (end date included). Click on the input box and choose the date in the calendar, or enter it directly.

In trial version of the extension only 'summer' and 'winter' periods are supported. For more details read License information.
-
Season, year - select one of seasons or complete year.
Results will be summarized for selected season.
Define materials characheristics.
Since calculation is done with validated Radiance tools it is necessary to 'attach' physically based material to each layer in SketchUp. Note that materials should be defined with their solar reflectance and transmittance.
The tab to choose materials:
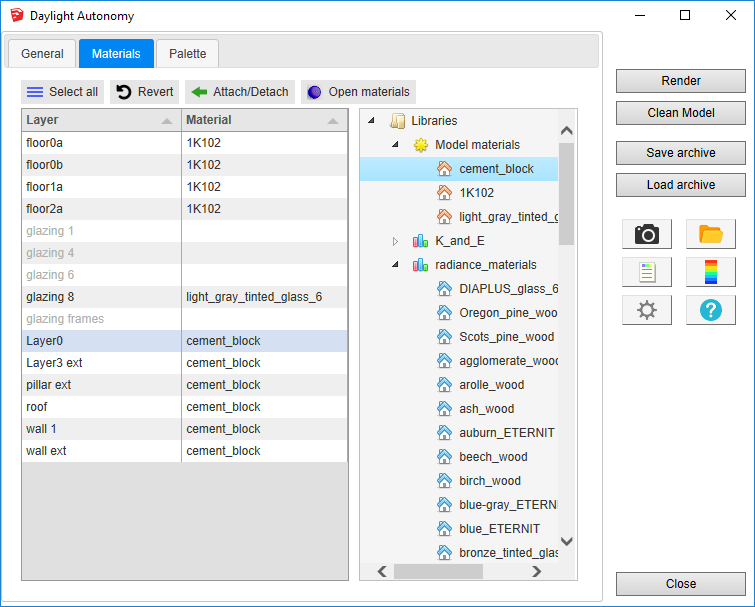
Materials panel consists of two main parts:
- SketchUp layers table contains list of all layers defined in the SketchUp model. Each row contains SketchUp layer name and attached material name if exists. If text in a row is grayed, corresponding layer is not visible in the model. The table is updated in real time, as SketchUp model is modified.
-
Materials tree contains all
materials libraries available for DL-Light extension. Some of them
are provided when extension is installed and others can be imported
or created by user. Subtree 'Model materials' contains materials
currently attached to SketchUp layers.
To explore available libraries and add new ones, see Materials libraries dialog.
To attach a material, select in the table layer(s) and either
double-click on required material in the tree or select the material
in the tree and press
Attach/Detach button.
To detach from the layer(s), select it and click
Attach/Detach
button.
To revert all layers to previous state press
Revert button.
The false color palette is updated for BREEAM requirements.
The 4 default colors are set to allow a readable display directly in
the SketchUp model.
- The GREEN color means that both minimum and average illuminance comply with BREEAM requirements.
- The YELLOW color means that minimum illuminance does not comply but average illuminance does.
- The BLUE color means that minimum illuminance complies but not average illuminance.
- The RED color means that neither minimum nor average illuminance comply with BREEAM requirements.
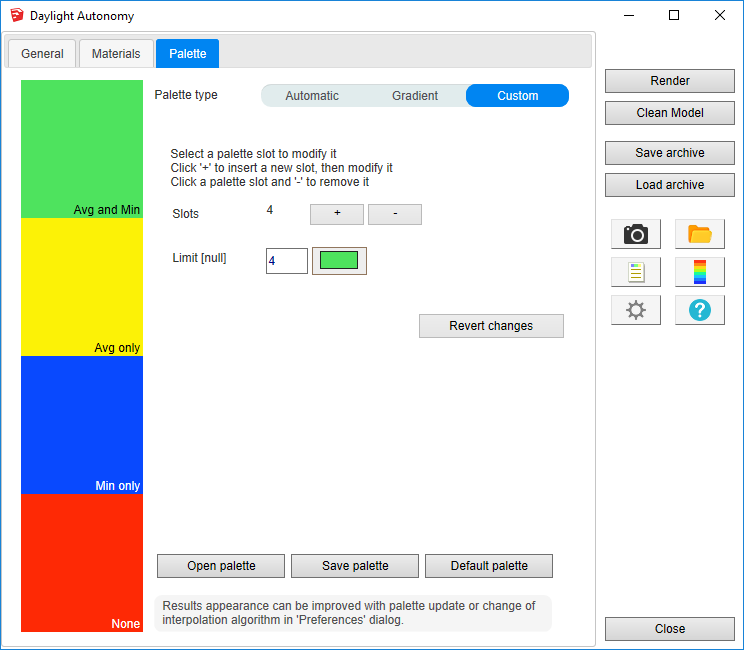
After all data are entered in DA dialog, select surfaces and press
Render
or
 button.
button.
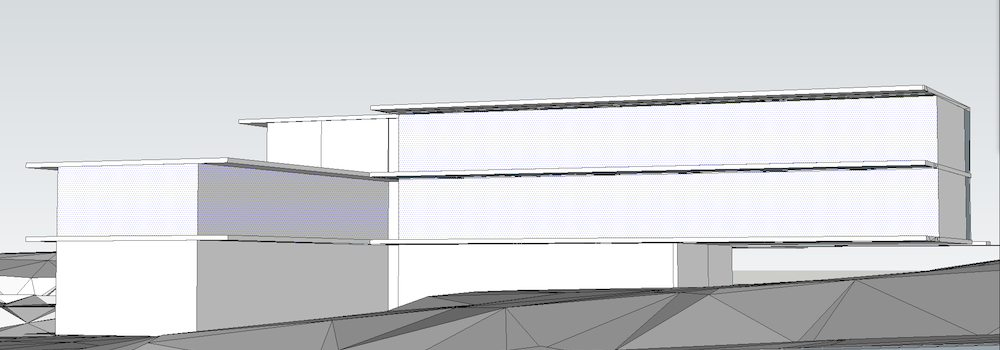
Calculation time depends on the number of selected surfaces, level of sensors details and model complexity.
Results analysis.
-
BREEAM results are imported into the SketchUp model. They should be interpreted differently than other DA results.
The calculated surfaces are unicoloured, according to the criteria satisfied by the surface.
After results are imported into the model, the detailed data is visible for each sensor on the surface:
- number of hours during the year when average illuminance is good and
- number of hours when minimal illuminance is good.
To comply with BREEAM requirements, all surfaces must be colored green (BREEAM requirements for minimum illumination and average illumination are met). If some surfaces aren't colored in green, you can explore in report BREEAM detailed values, in order to determine what should be improved in the model to meet BREEAM requirements.
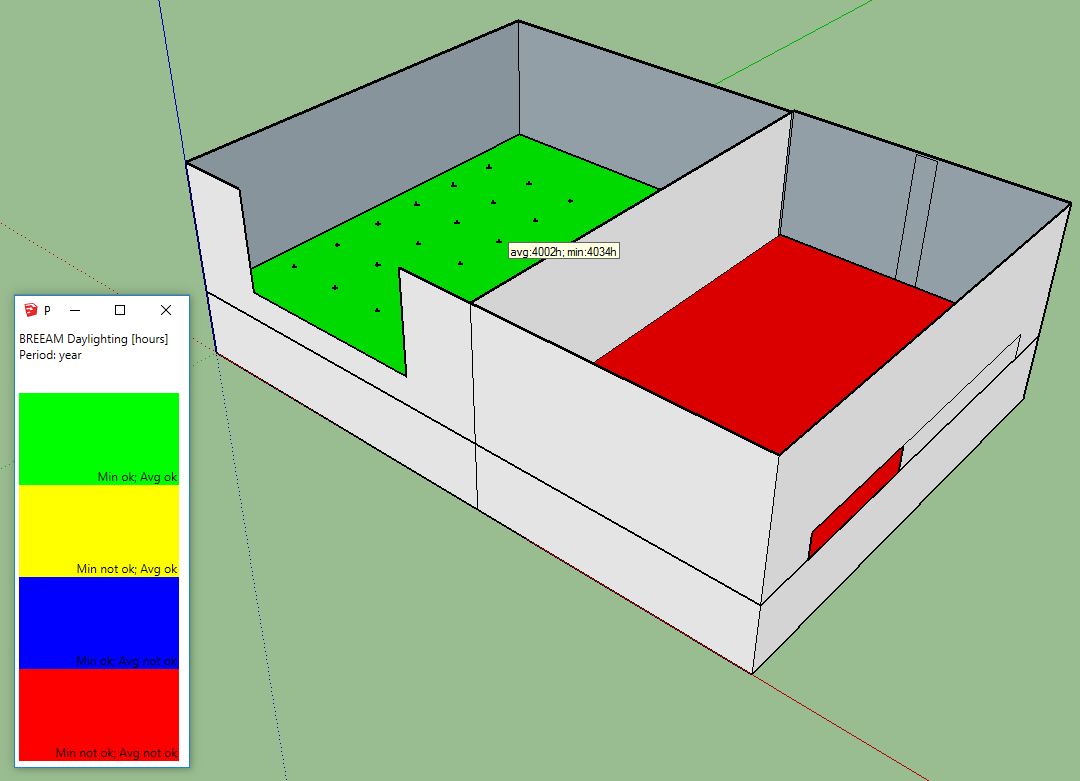
-
The BREEAM report
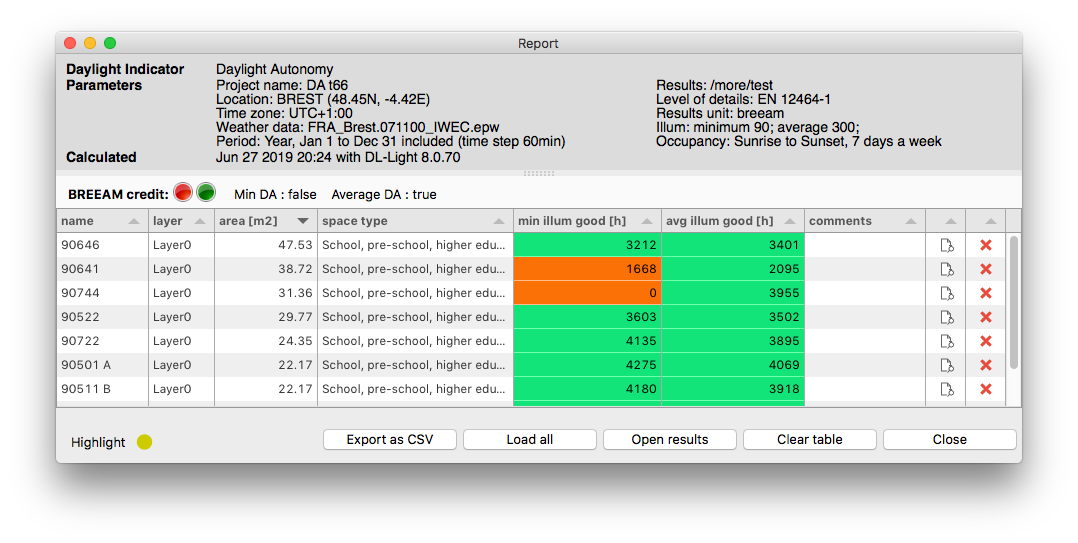
The top part of the dialog contains info about calculation parameters - name of BREEAM standard, illuminance threshold values, calculation period and occupancy profile.
Below is part with two indicators which inform user if BREEAM requirements for minimal and average illuminance are satisfied.
When user hover over these indicators, information about percent of total area with acceptable minimal/average illuminances is shown.
If an indicator is red, the requirement is not satisfied. If it is green, it is satisfied.Lower part of the window is an interactive table where user can explore results for each surface.
- Press 'Load all' to load results for all surfaces or select some surface with results in the model to add its info into the table.
- For each surface total number of hours with good minimal and average illuminance is shown and cell is coloured in appropriate colour red or green.
- Click any row in the table - corresponding surface is selected in the model.
For more description and functionalities of report, see page Report dialog.